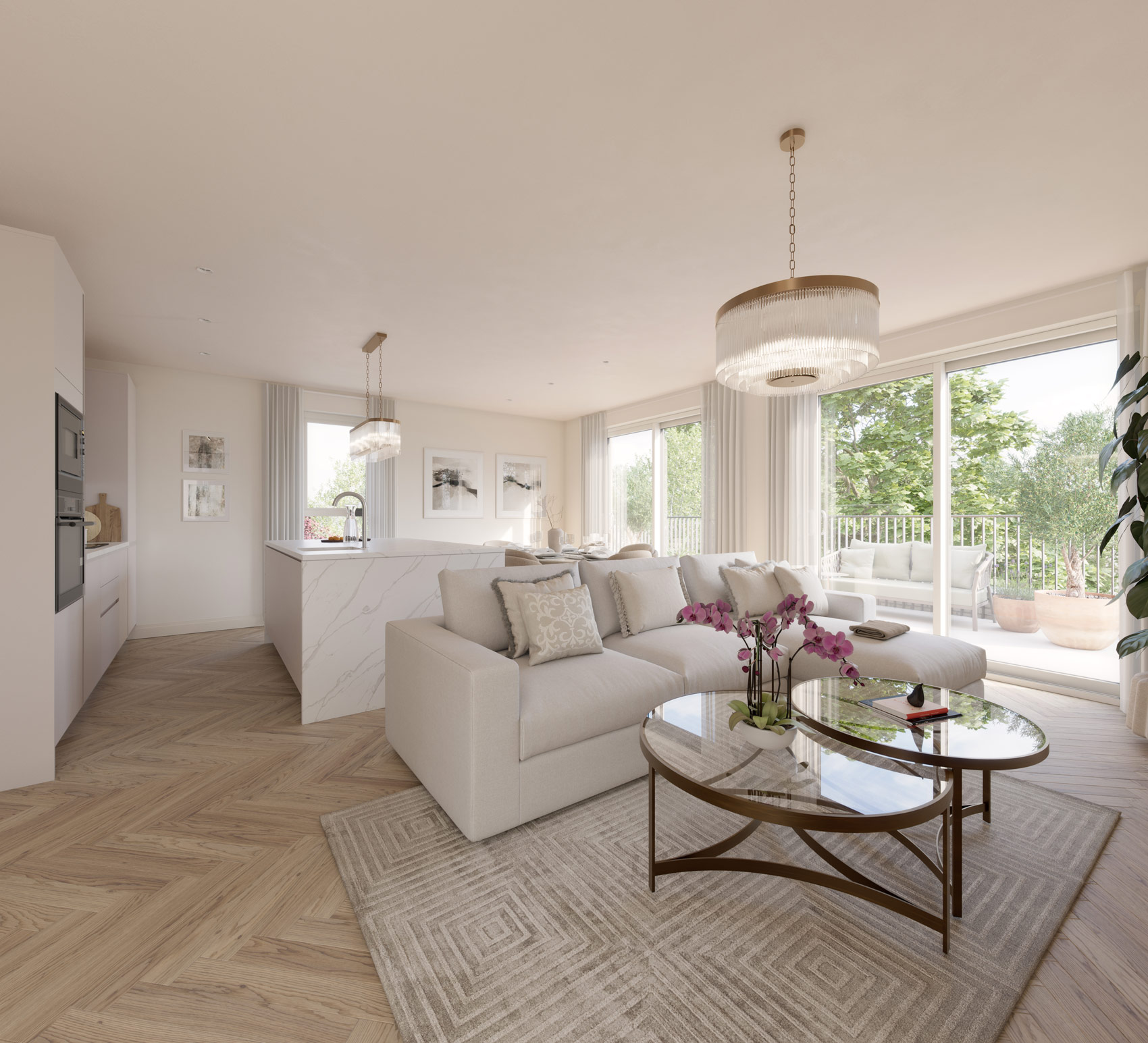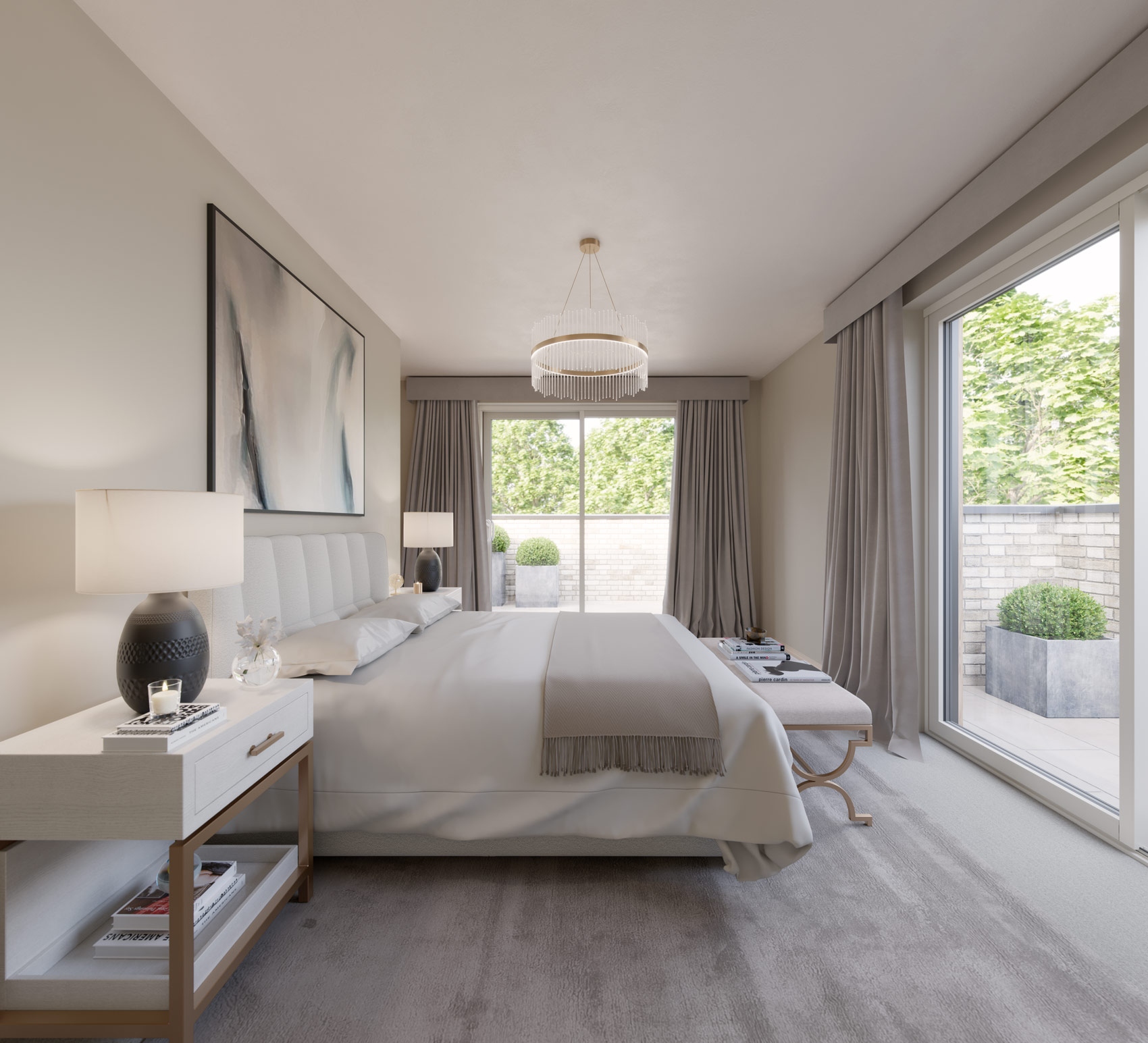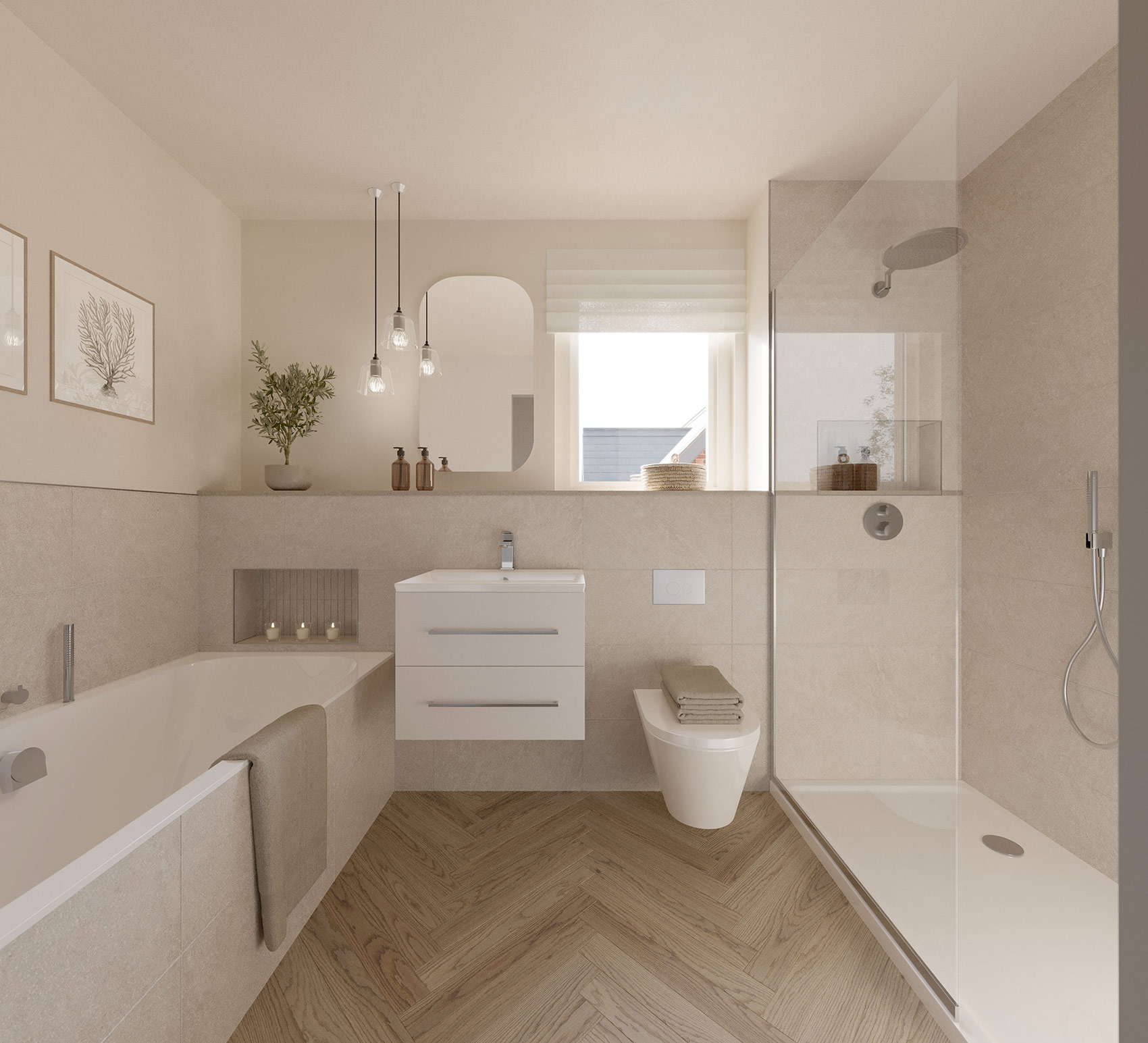High spec apartments
With generous ceiling heights and large windows, the apartments across Beverley Court are spacious, modern and filled with lots of natural light. Bathrooms and kitchens are finished to a high standard of luxury specification and quality flooring finishes run throughout.
![]()
Kitchens
- Sheraton shaker style cabinets in Beverley House with antique brass handles and slab style cabinets (no handles) in the new builds. Both styles in a limestone colour.
- Quartz worktops and upstands in Vienna Gold.
- Neff induction hobs with Neff ovens and separate microwaves or combi ovens and Bosch fridge freezers and dishwashers.
- Gunmetal 4-in-1 hot water taps and gunmetal undermounted 1.5 bowl sinks.
- Separate utility with storage, including space for a washing machine, dryer and wiring position for WIFI router.
![]()
Bathrooms/en-suites
- Villeroy & Boch sanitaryware with vanity units.
- Feature baths with integrated hand showers.
- Feature glass shower enclosures.
- Hansgrohe chrome taps and shower heads.
- Heated chrome towel rails.
- Shaver points.
- Ceramic stone-coloured tiles on walls, with decorative highlights.
- Motion sensor night lights in en-suites.
- Underfloor heating in bathrooms and en-suites.
![]()
General
- Gas central heating with A-rated boilers/combi boilers with underfloor heating and radiators (Beverley House).
- Warm pale stone colour paint work throughout.
- Traditional style internal doors, door frames and skirtings for Beverley House. Contemporary style internal doors, door frames and skirtings for new builds.
- Hampstead Thea door handles in antique bronze finish.
- Switches and sockets in satin brass finish.
- Combination of LED downlights and pendant lighting.
- Video door entry system.
- 1GByte superfast broadband.
![]()
Communal areas
- Camaro astoria oak LVT flooring in the communal entrances.
- Axminster contract wool carpet on stairs and in corridors.
- Pooky wall lights and feature chandeliers.
- Panelling to stairwells in Beverley House.
![]()
Floor finishes
- LVT flooring and carpets.


